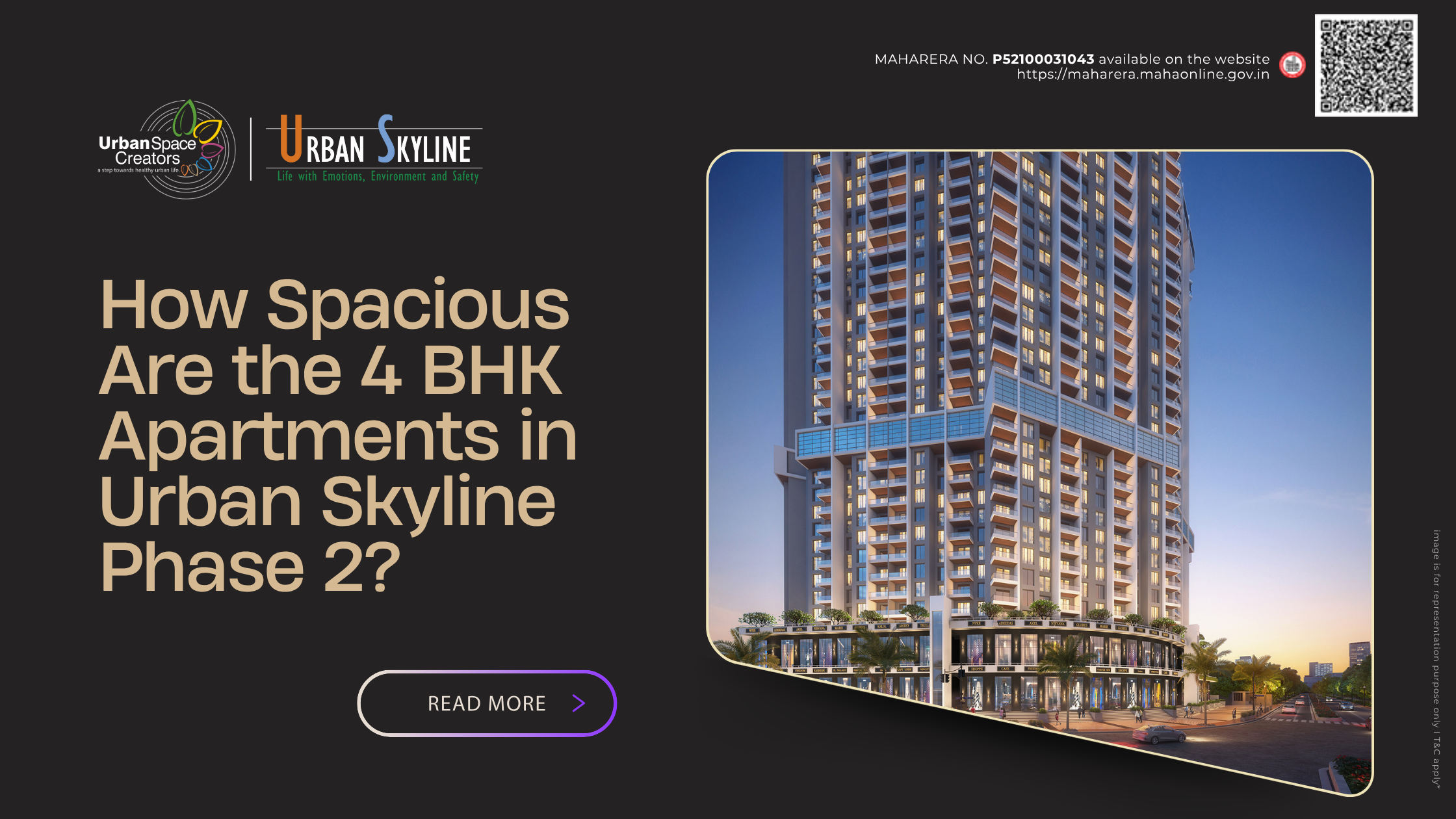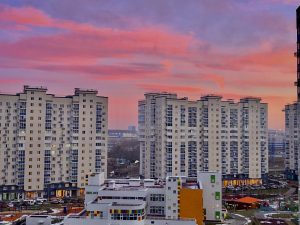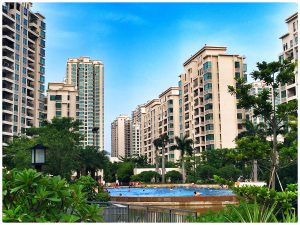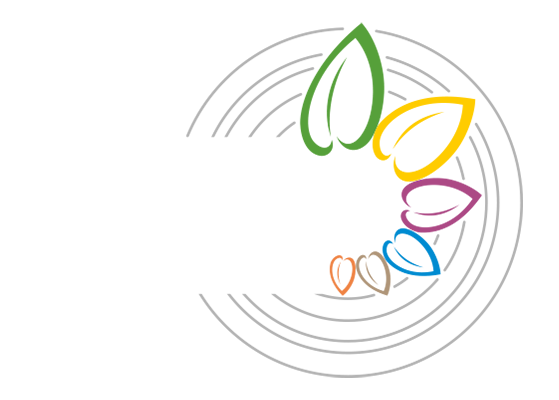
The 4 BHK apartments at Urban Skyline Phase 2 are worth considering if you’re searching for a roomy and opulent residence in Ravet. These homes combine a thoughtful layout with high-end finishes, making them ideal for large families who appreciate comfort, space, and modern living.


4 BHK Carpet carpet area in Urban Skyline Phase 2
There are three large carpet area sizes available for the 4 BHK apartments at Urban Skyline Phase 2 floor plan
- 1550 square feet
- 1582 square feet
- 1644 square feet
Without the walls and common areas, these carpeted areas depict the actual usable space in your house. This implies that you have more room to live, host, and prosper.
- Floor Plan Highlights
- Every 4 BHK apartment provides:
- Four spacious bedrooms
- One huge living and dining area
- 3 to 4 sleek modern bathrooms
- Spacious balconies with natural light and airflow
- A tastefully designed kitchen with built-in utility area
Whether you opt for the 1550 sq ft or the 1644 sq ft variant, each configuration is structured to maximize privacy without restricting public areas and keeping them well-ventilated. These plans are ideal for joint families, work-from-home employees, or anyone who needs additional space for leisure or visiting guests.


About the Builder
Urban Skyline Phase 2 is constructed by Urban Space Creators, a well-known name for constructing Pune’s tallest residential buildings in Ravet. With more than 40 floors, luxurious amenities, and quality construction, the project offers a new standard of luxury living in the region.
Why Buy a 4 BHK at Urban Skyline Phase 2?
Situated in Ravet—one of Pune’s most rapidly growing suburbs—the project enjoys convenient connectivity to schools, highways, metro stations, and IT parks. The perfect location, spacious carpet area, and well-planned floor plans together make these 4 BHK flats suitable for long-term investment or end-use.


