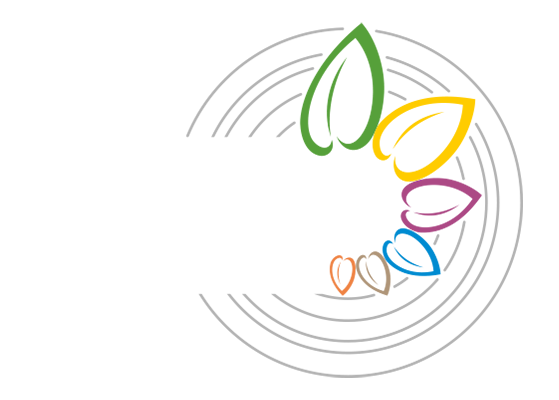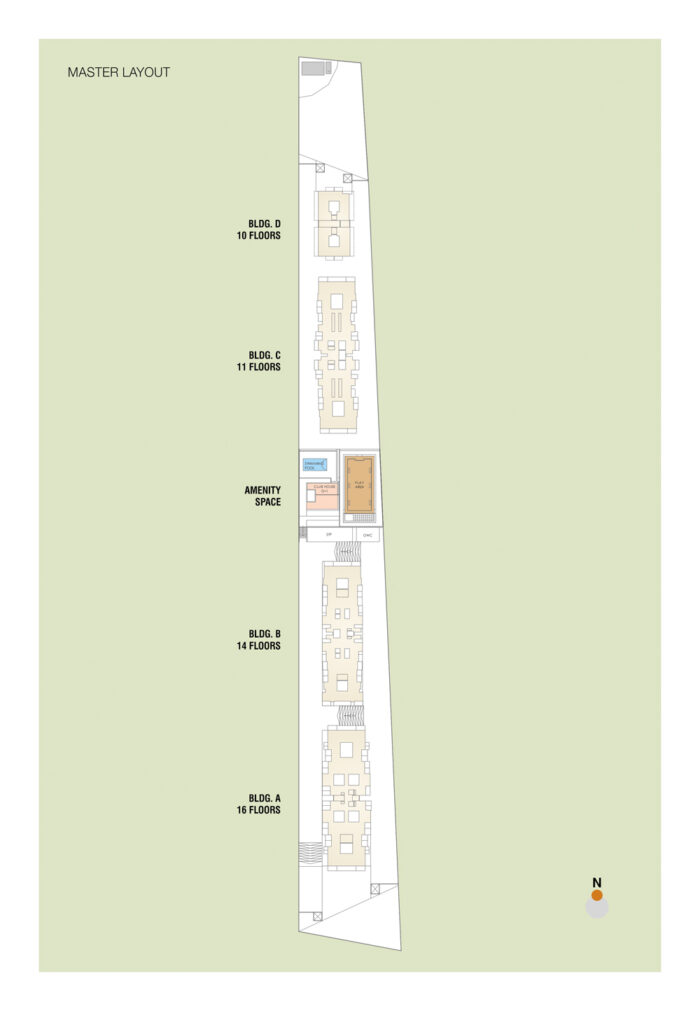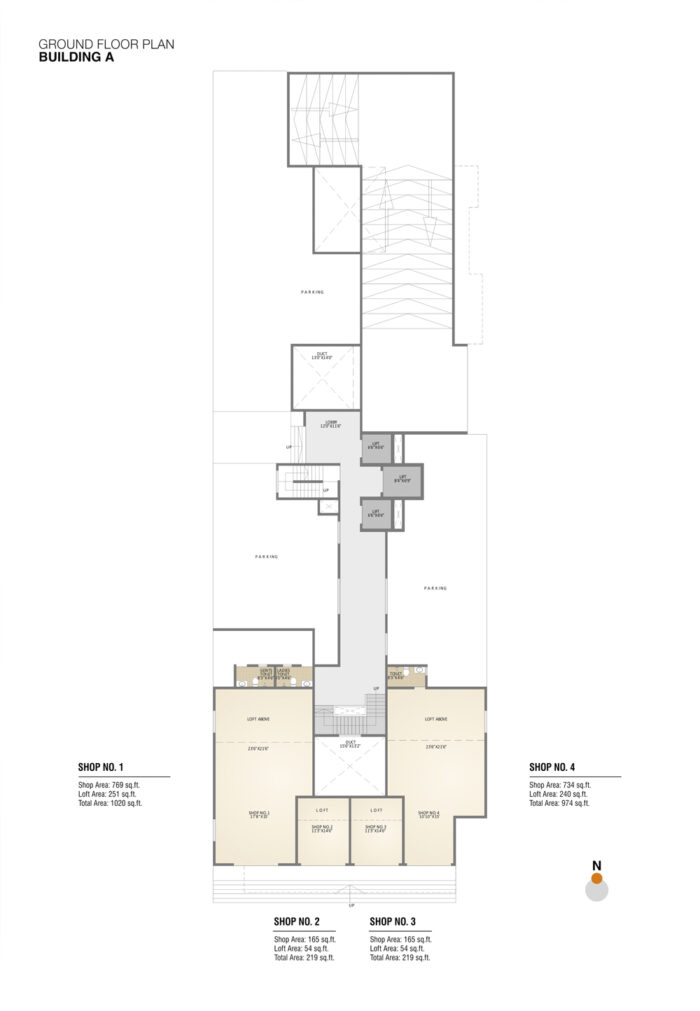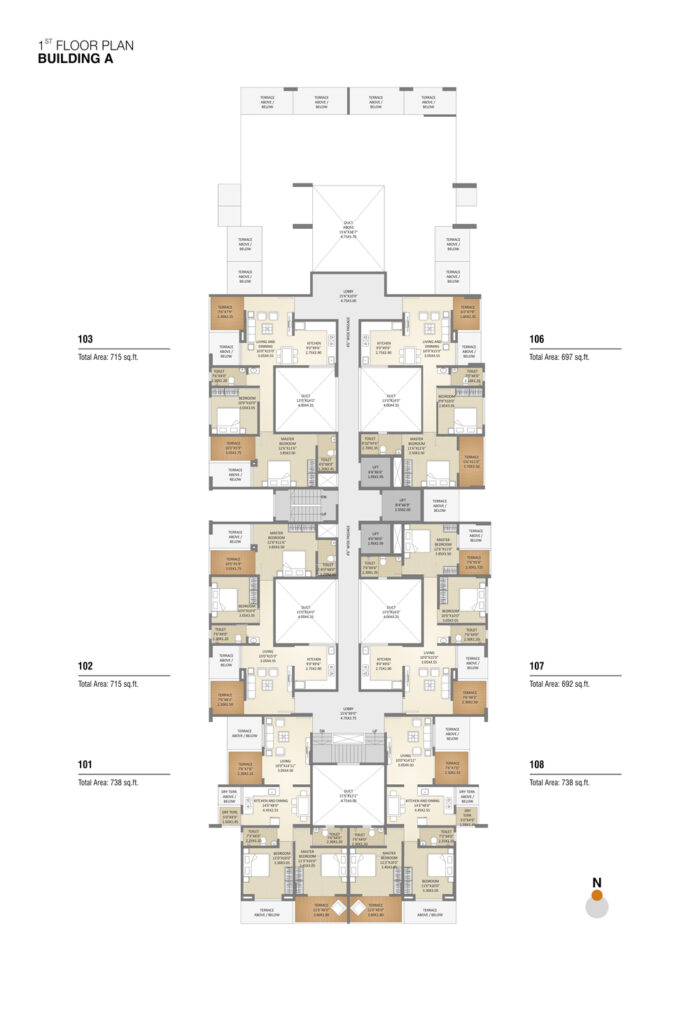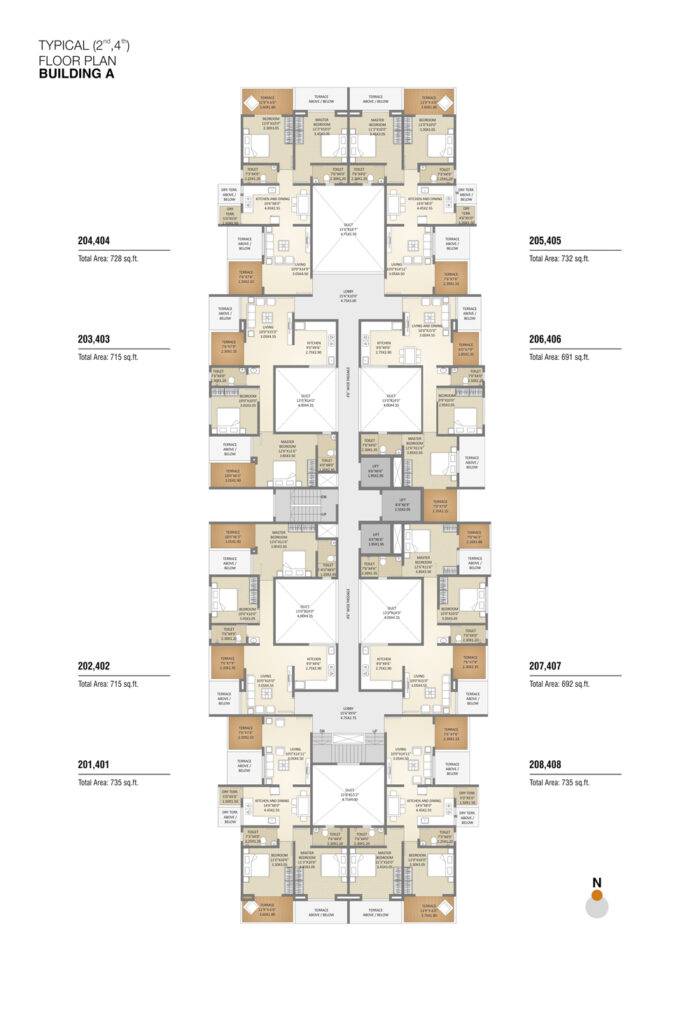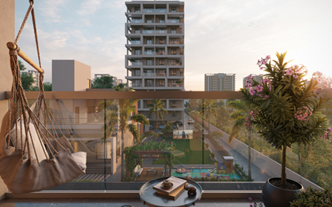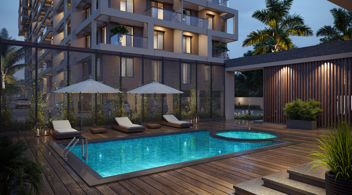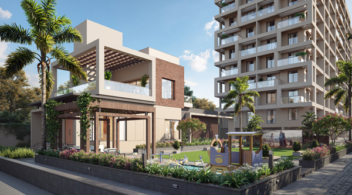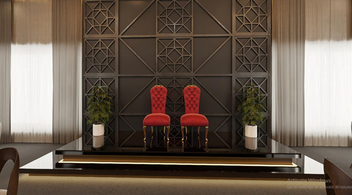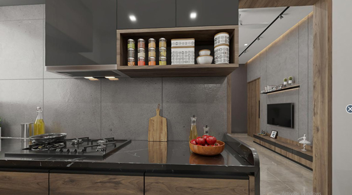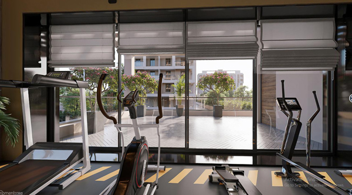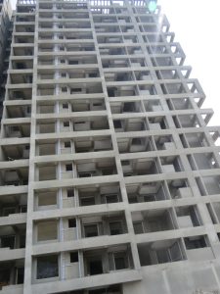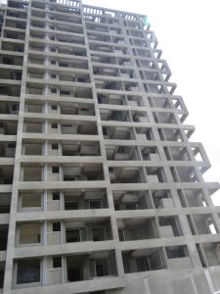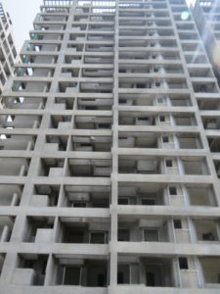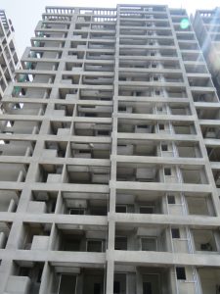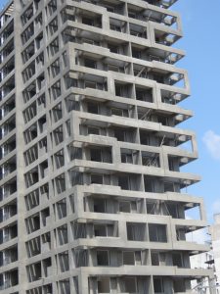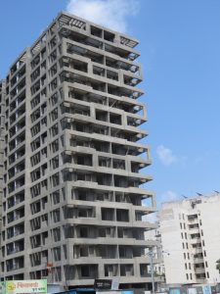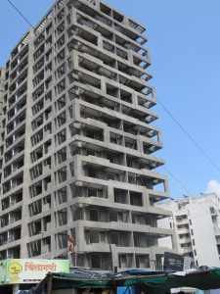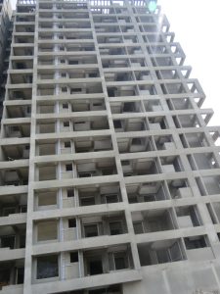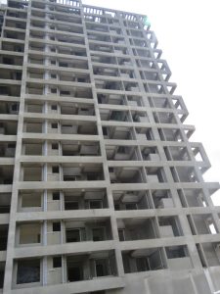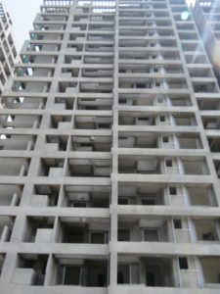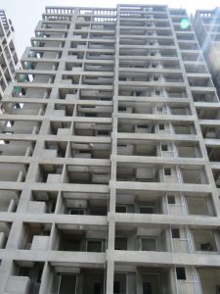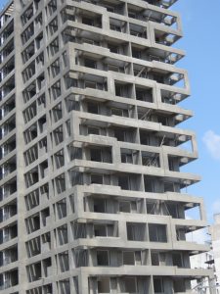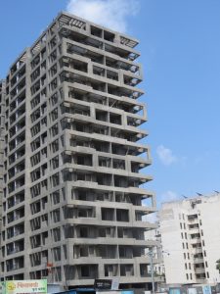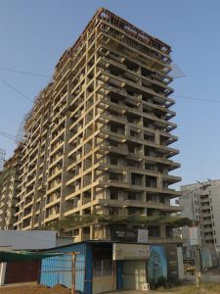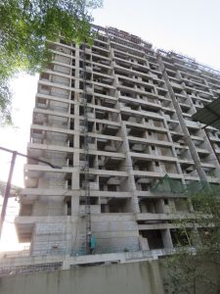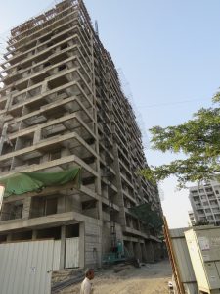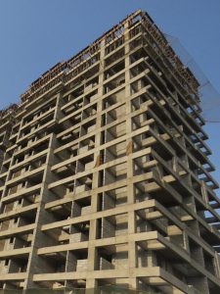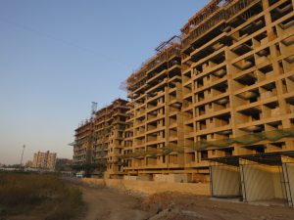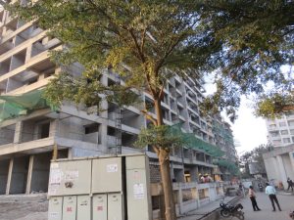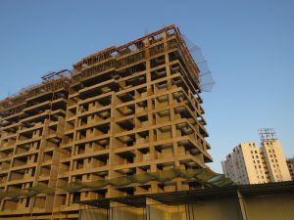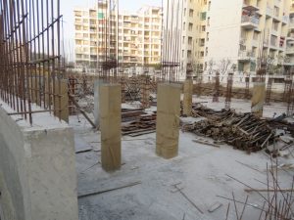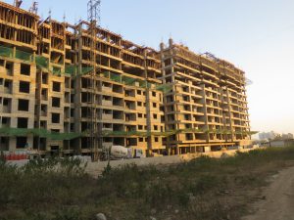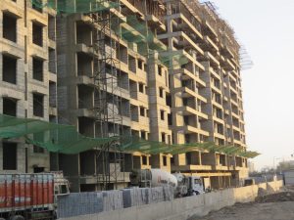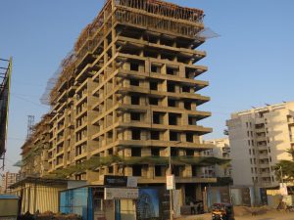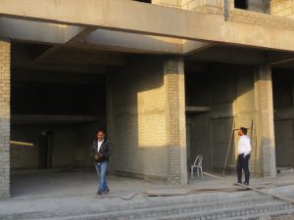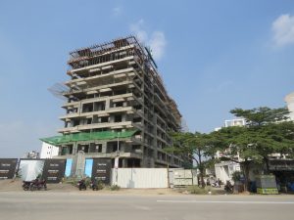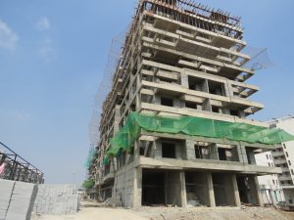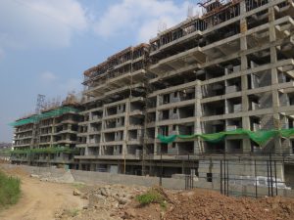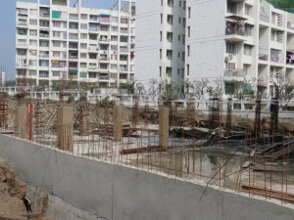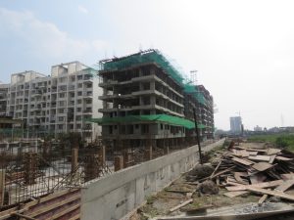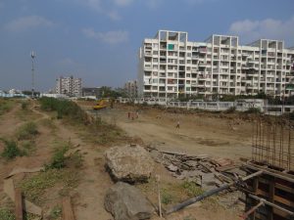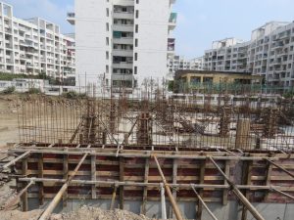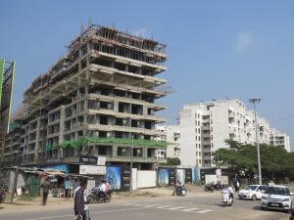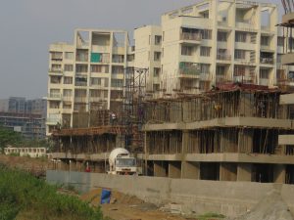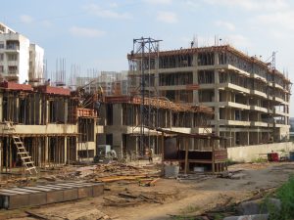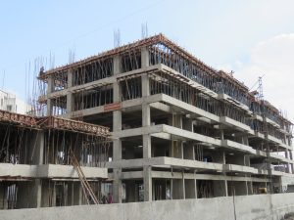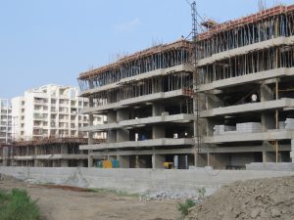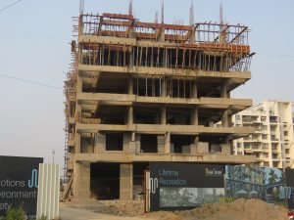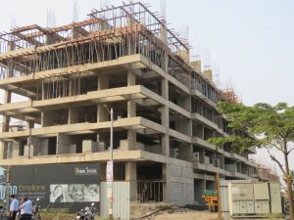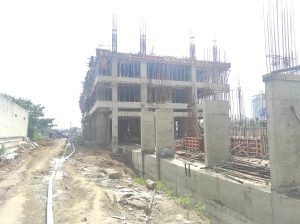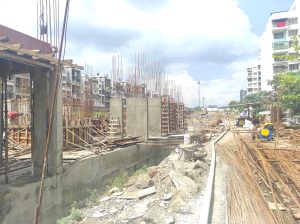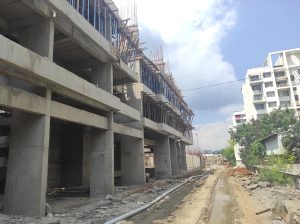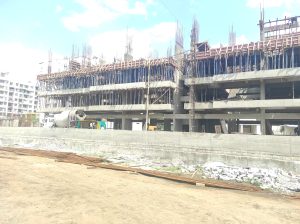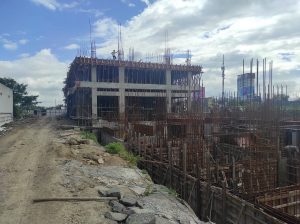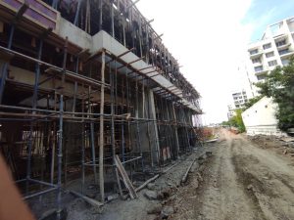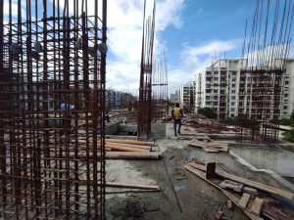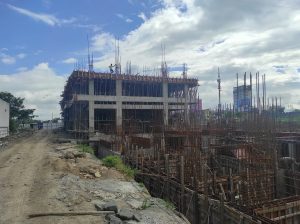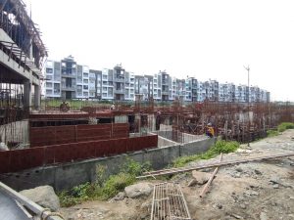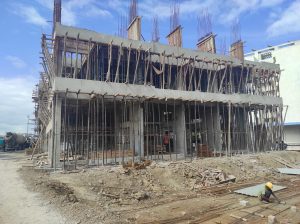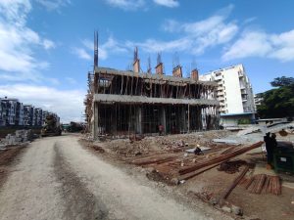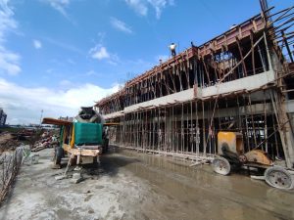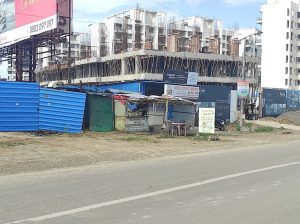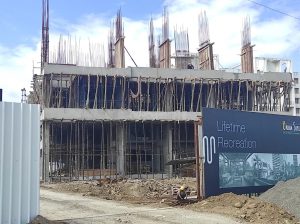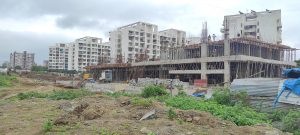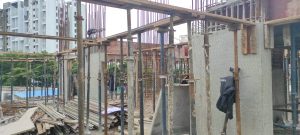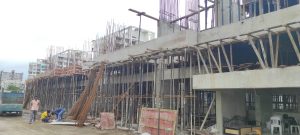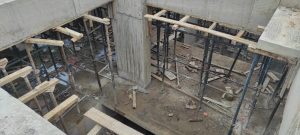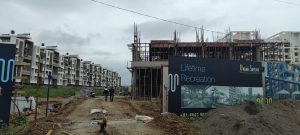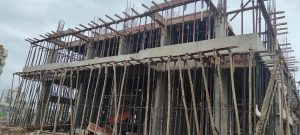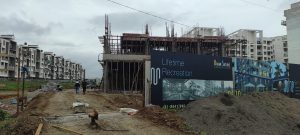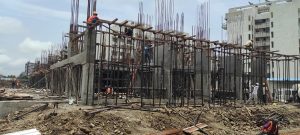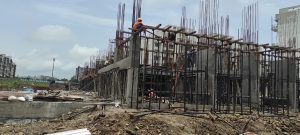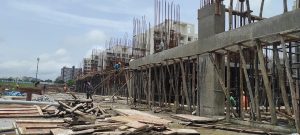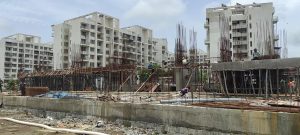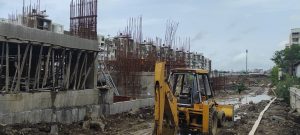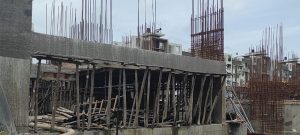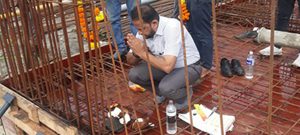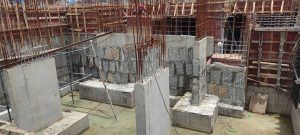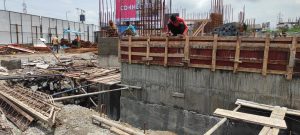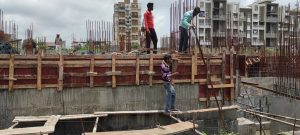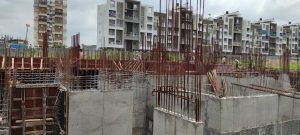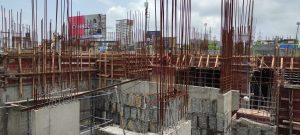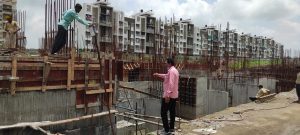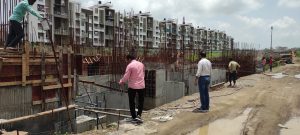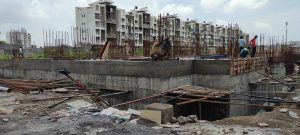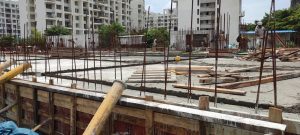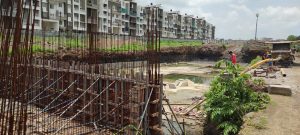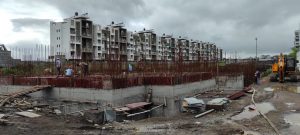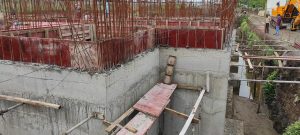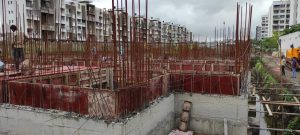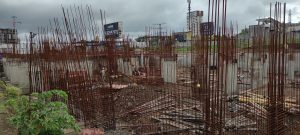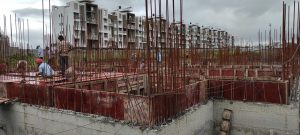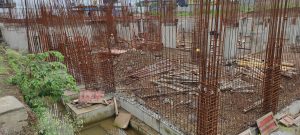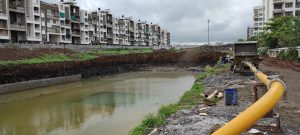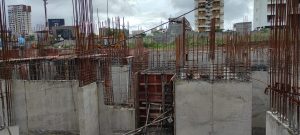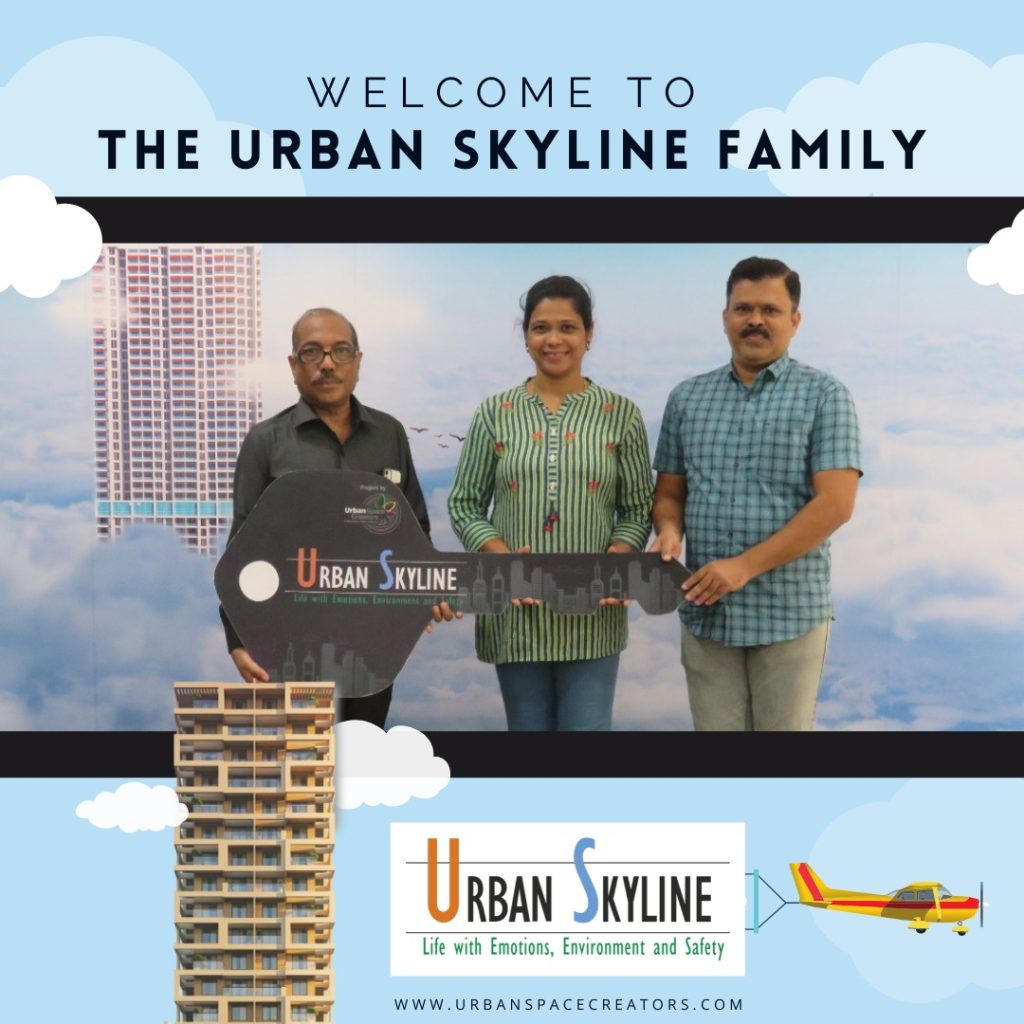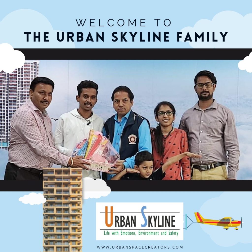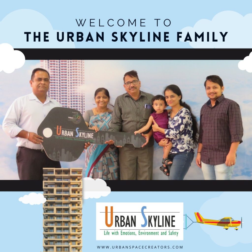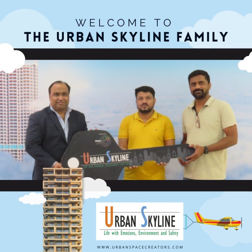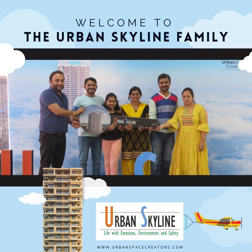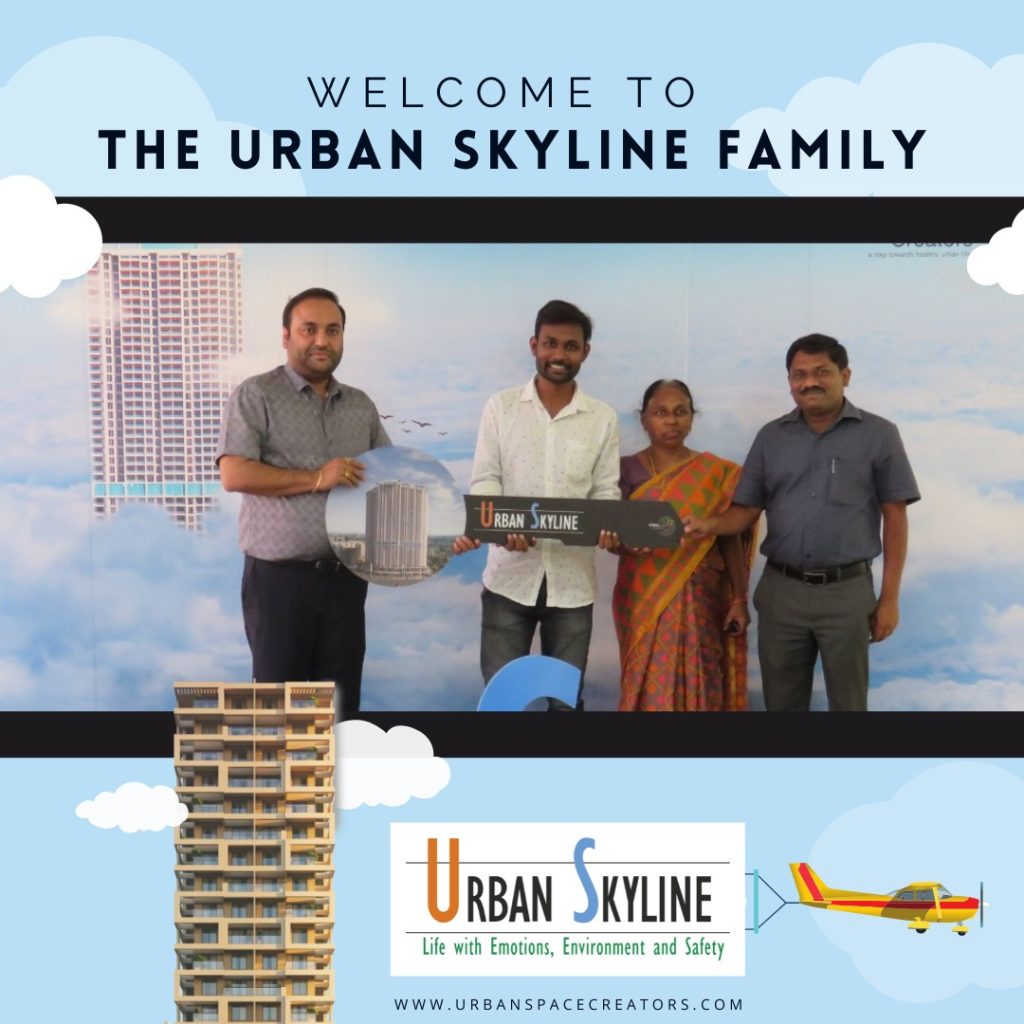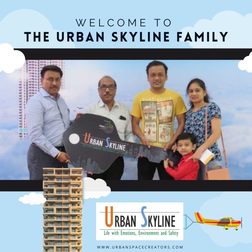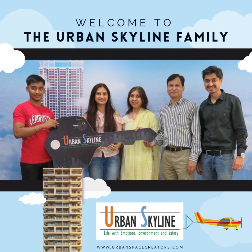Tallest Tower Of Pune | 2,3,4,5,6 BHK Flat in Ravet Pune
URBAN SKYLINE
Urban SkyLine
Presenting 2 BHK Apartments in Ravet, Pune
Urban Skyline demonstrating luxury and innovation in every facet, Urban Skyline is a landmark development in Ravet. It encompasses the spirit of Pune while mirroring city life’s essence. Owing to good civic and social infrastructure and proximity to Pimpri Chinchwad Industrial Zone and Hinjewadi IT hub, Ravet is emerging as the popular destination for home buyers and developers. The Urban Skyline in Ravet offers premium 2-BHKflats for sale in the most happening place of Pune.
- Status: Ongoing
- Location : BRTS Ravet, Pune
- Type : Apartment
- Apartments: 1200
- Total Towers : 4
- Flat Size : 692 – 738 Sq ft
- Price Range : Rs. 52L Onwards

With a range of international standard amenities including community spaces, grand clubhouse, environment-friendly features, the residential project promises a lifetime experience of luxurious living.
Affordable
Urban Skyline is budget -friendly project, located in Ravet PCMC that help you stay connected
Convenient
Well-equipped homes to handle your ever-changing needs
Luxurious
Get the best of both worlds; urban connectivity and specially created amenities
Building Amenities

Intercom facility

State-of-the-art 4-tier security with security cabins

Safety signs where required

Well marked internal roads
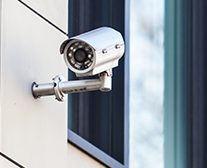
CCTV Monitoring

RFID Identification of vehicles

Swipe card access

Video door phone with big display

Electronic pre-checking & registration of visitors

Emergency alarm in each floor

State-of-the-art fire-fighting system

Single click medical emergency
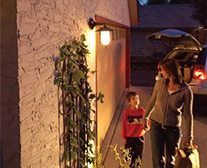
Energy efficient common lighting
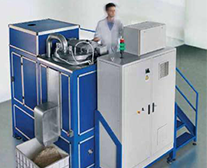
Organic waste converter

24 hrs oxygen providing plantation
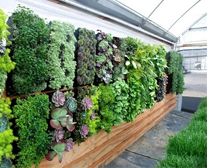
Mosquito and insect repellent shrubs

Rain water harvesting
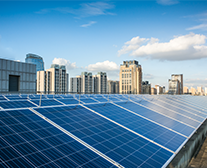
Solar water system for green energy and low maintenance for lifetime

Disinfectant UV light system for sanitization

Garbage collection point and garbage chute

Dedicated sewage treatment plant

Motion sensors for automated lighting for lobby & passage
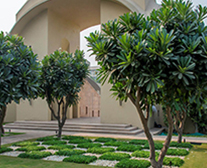
Beautifully landscaped garden

Kid’s play-zone

24x7 Security

A landscape dappled with lawns and wetland garden
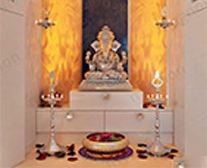
Ganesh temple

School bus pick up zone

Walking trails

Timeless recreational hall
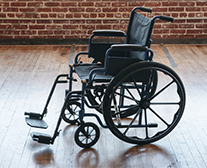
Wheelchair for every building
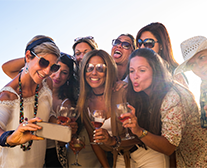
Mini party space for birthday celebration and kitty parties
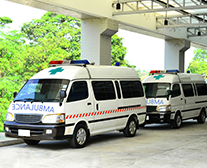
Round the clock ambulance service
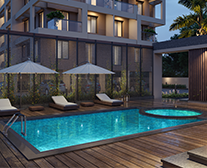
Swimming pool for adults and kids
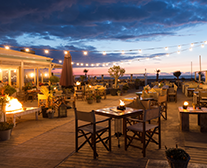
Party arrangement with barbeque facilities on terrace of buildings
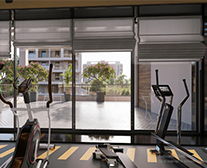
Well equipped gymnasium

Senior citizens relaxing zone

Air purifier in each flat for fresh & clean air

Indoor game arena

Reflexology path
Gallery
Latest Updates
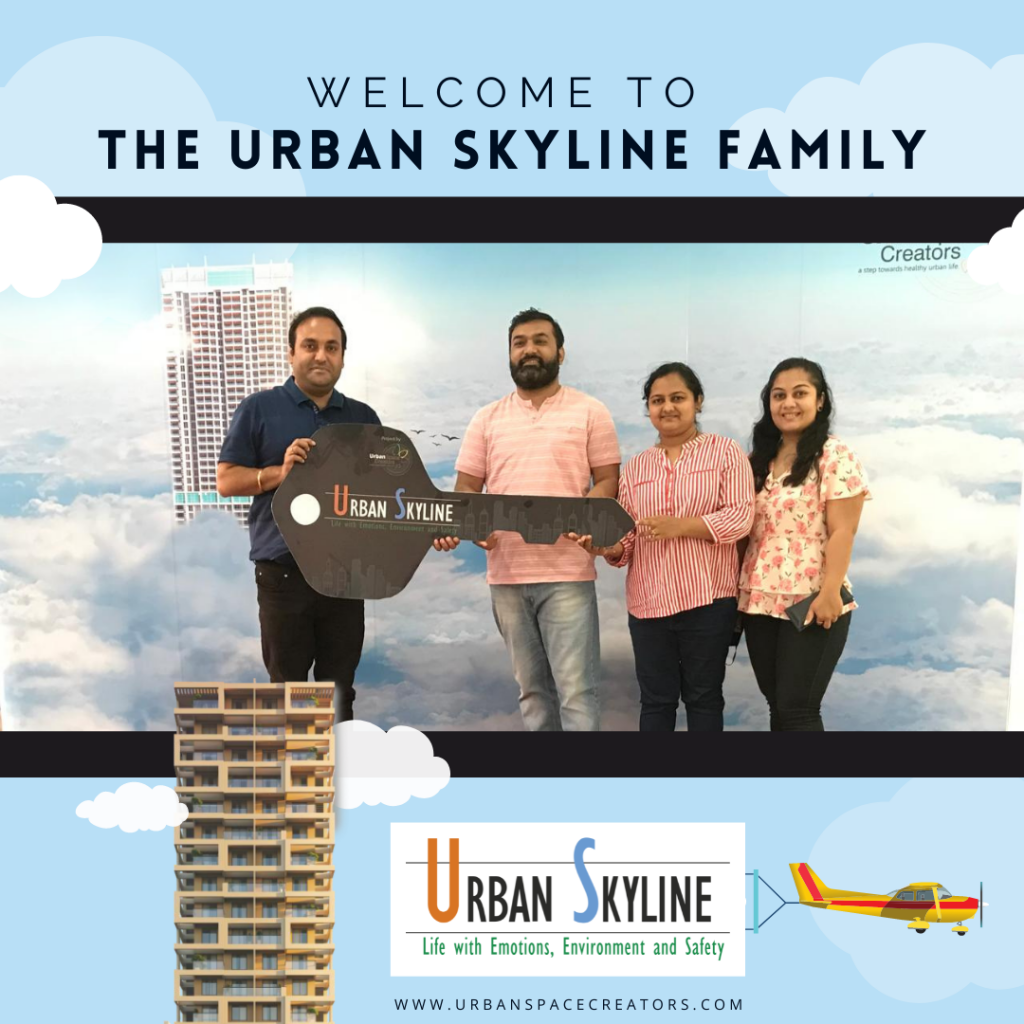
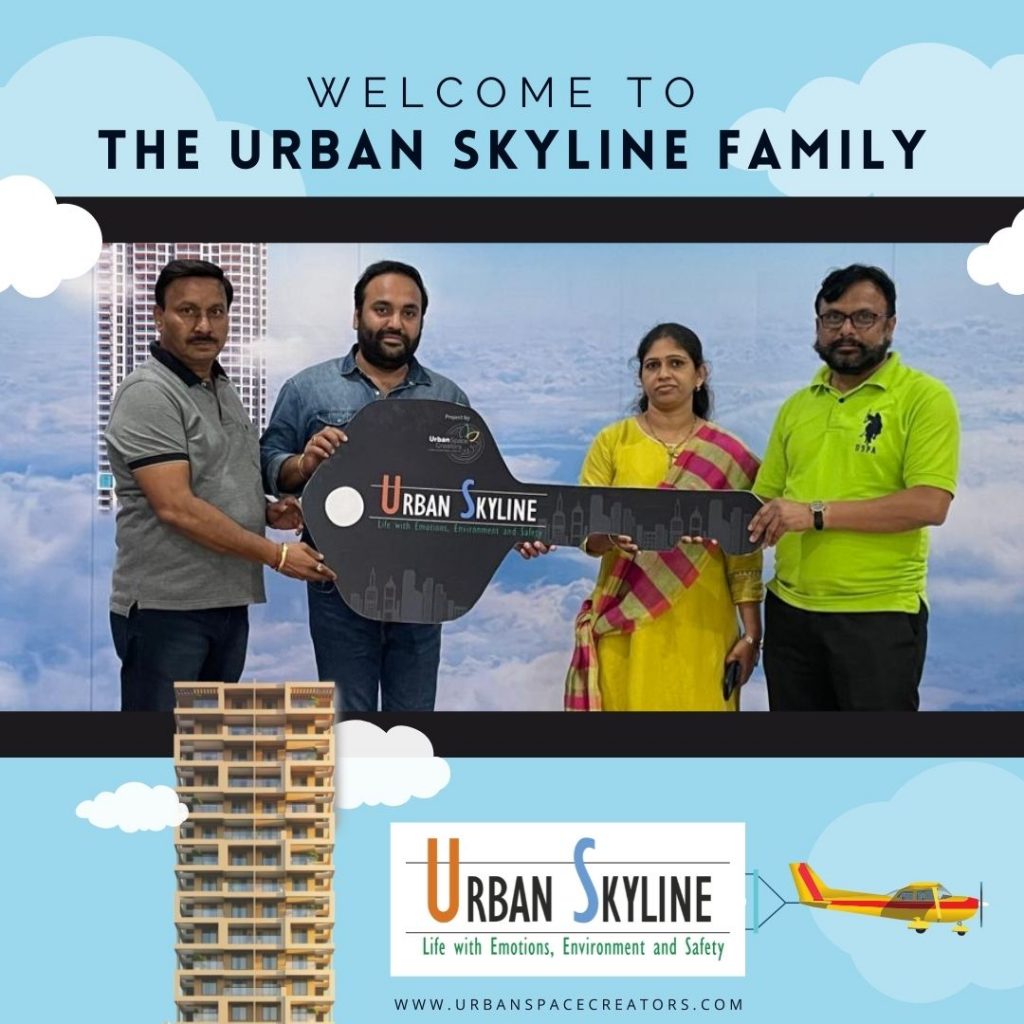
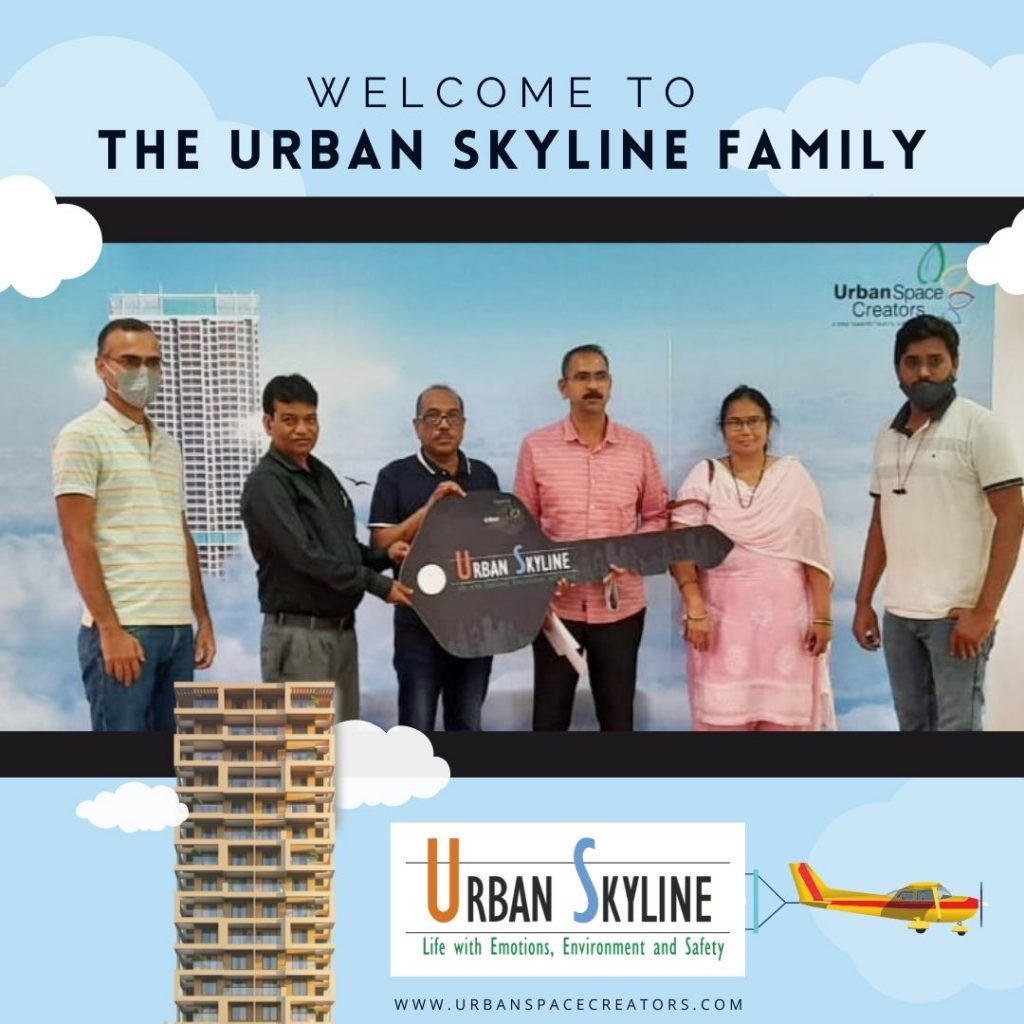
Building Specifications
- Strong earthquake resistant IS Code complied RCC framed structure.
- High environmental performance enhancing natural light and ventilation.
- High density powder coated aluminum sliding windows with mosquito net and M.S. grills.
- Granite windows frames.
- Clear 4 mm glass (ASAHI / MODI or equivalent brand).
- Toughen glass railing for terraces.
- External sand faced, sponge finished plaster for increased protection from weathering and formations.
- Smooth POP/Gypsum finish for internal walls.
- Granite kitchen platform with stainless steel sink.
- 600×300 mms digital wall tiles up to ceiling.
- Provision for exhaust fan.
- R.O. water purifier.
- Decorative main door with both side laminated flush door with laminated/polished wooden door frames in living and bed rooms.
- Granite door frames in toilets and terraces with both side.
- Sliding / French doors for terraces attached to living rooms.
- 800×800 mm double charged vitrified tiled flooring in all rooms.
- 600×600 mm rustic tiles in terraces and balconies.
- 300x300mm matte finished tiled flooring in all toilets.
- 6”/4”thick internal and external walls.
- 600x300mm digital wall tiles in all toilets up to lintel level.
- Provision for exhaust fans.
- Provision for geysers.
- Hot and cold mixer unit in bathrooms.
- JAQUAR/GROHE/CERA or equivalent CP fittings.
- HINDWARE/RAK/CERA or equivalent sanitary ware.
- Concealed plumbing.
- Concealed copper wiring (ANCHOR/POLYCAB/FINOLEX or equivalent)
- TV and telephone points in living rooms and master bed rooms.
- LEGRAND/L&T/SCHINDLER/VINAY switches.
- Adequate electrical points in all rooms with MCB & CLEB.
- AC point in master bed room.
- Automatic switching system for water tanks.
- Internal plastic emulsion paint (ASIAN/NEROLAC).
- External acrylic paint.
Location
- S B Patil Public School - 10 mins
- Express / Banglore Highway - 3 mins.
- Mukai Chowk - 3 mins.
- D Y Patil University - 5 mins.
- Akurdi Raliway Station - 5 mins.
- D’Mart / Reliance Mart - 5 mins.
- Symbiosis University - 5 mins.
- Sentosa Resorts - 5 mins.
- Hinjewadi IT Park - 10 mins.
- Bhakti-Shakti Chowk - 10 mins.
- Aditya Birla Hospita - 10 mins.
- Indira School & College - 10 mins.
Visit our site location or contact us today
Site Office
ADDRESS: Urban Space Creators, Survey No. 83, BRTS Road, Ravet, Pune – 412101. MH. India.
Phone: +91- 8951438484
Email: usc.skyline@gmail.com
MahaRera No. P52100026499. Available at website maharera.mahaonline.gov.in
