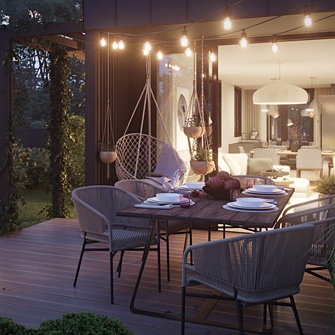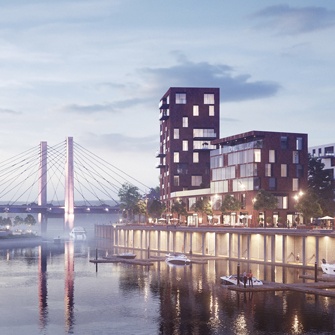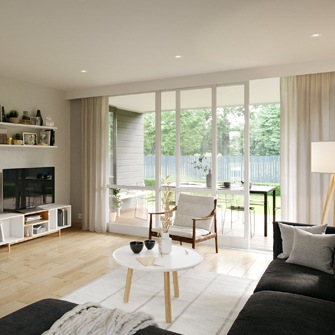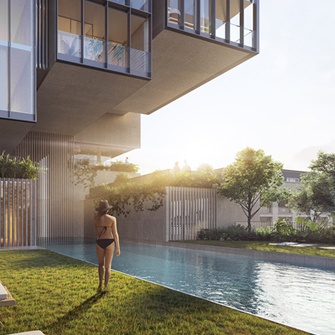Building Specifications
Structure
- Strong earthquake resistant IS Code complied RCC framed structure.
- High environmental performance enhancing natural light and ventilation.
Windows
- High density powder coated aluminum sliding windows with mosquito net and M.S. grills.
- Granite windows frames.
- Clear 4 mm glass (ASAHI / MODI or equivalent brand).
- Toughen glass railing for terraces.
Plaster
- External sand faced, sponge finished plaster for increased protection from weathering and formations.
- Smooth POP/Gypsum finish for internal walls.
Flooring
- 800×800 mm double charged vitrified tiled flooring in all rooms.
- 600×600 mm rustic tiles in terraces and balconies.
- 300x300mm matte finished tiled flooring in all toilets.
Doors and Frames
- Decorative main door with both side laminated flush door with laminated/polished wooden door frames in living and bed rooms.
- Granite door frames in toilets and terraces with both side.
- Sliding / French doors for terraces attached to living rooms.
Masonry work
- 6”/4”thick internal and external walls.
Toilets
- 600x300mm digital wall tiles in all toilets up to lintel level.
- Provision for exhaust fans.
- Provision for geysers.
- Hot and cold mixer unit in bathrooms.
- JAQUAR/GROHE/CERA or equivalent CP fittings.
- HINDWARE/RAK/CERA or equivalent sanitary ware.
- Concealed plumbing.
Electrifications
- Concealed copper wiring (ANCHOR/POLYCAB/FINOLEX or equivalent)
- TV and telephone points in living rooms and master bed rooms.
- LEGRAND/L&T/SCHINDLER/VINAY switches.
- Adequate electrical points in all rooms with MCB & CLEB.
- AC point in master bed room.
- Automatic switching system for water tanks.
Painting
- Internal plastic emulsion paint (ASIAN/NEROLAC).
- External acrylic paint.




