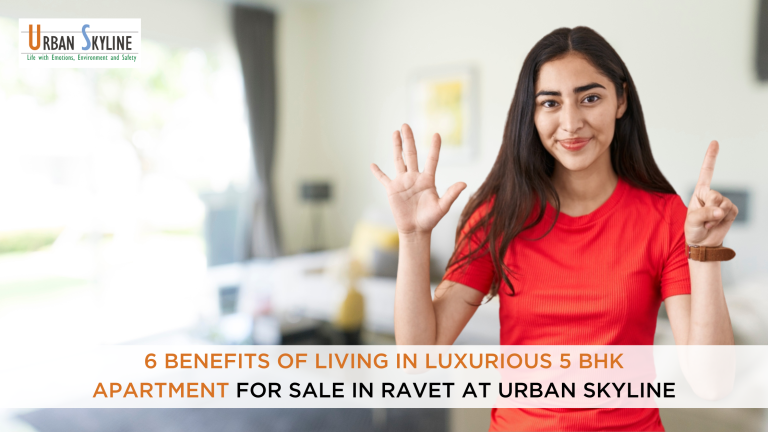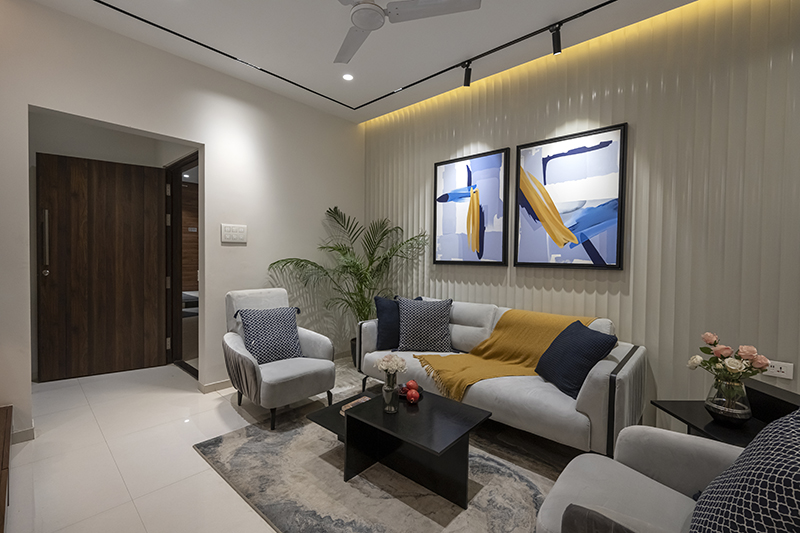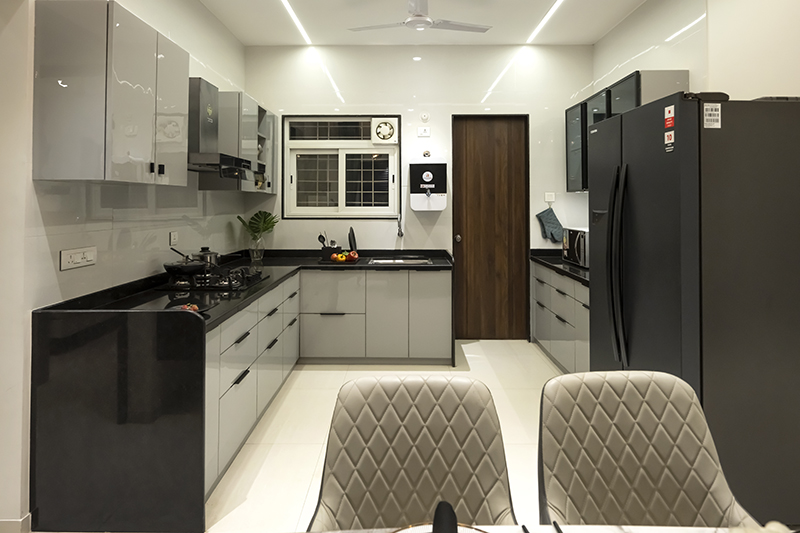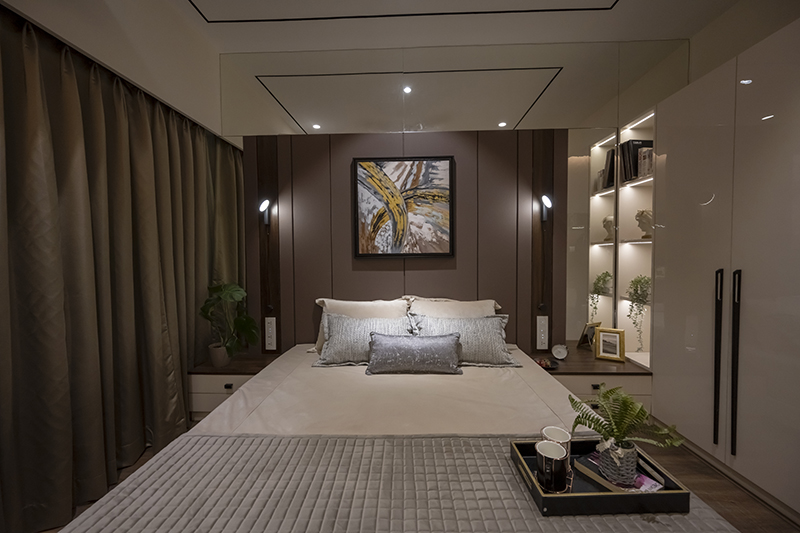Tallest Tower Of Pune | 2,3,4,5,6 BHK Flat in Ravet Pune
6 Benefits of Living in Luxurious 5 BHK Apartments for Sale in Ravet at Urban Skyline

6 Benefits of living in luxurious 5 BHK apartments in Urban Skyline phase 2
- Space: With five bedrooms, a luxurious 5 bhk apartment offers plenty of space for a large family or individuals who require more space. The apartment typically includes a spacious living room, dining area, and a well-equipped kitchen, making it ideal for entertaining guests.
- Comfort: A luxurious 5 bhk apartment typically comes with high-end amenities such as air conditioning, high-quality furnishings, and top-of-the-line appliances, providing maximum comfort to residents.
- Security: Luxurious apartments are often equipped with the latest security features, such as 24-hour security personnel, CCTV cameras, and secure access systems, ensuring safety and security all the time.
- Amenities: Many luxurious 5 bhk apartments have amenities like swimming pools, gyms, spas, landscaped gardens, and more. These facilities are often well-maintained and exclusive to residents, providing a luxurious lifestyle that is hard to match.
- Location: Luxurious five bhk apartments are often located in prime locations, with easy access to shopping centers, restaurants, entertainment venues, and other important facilities. This makes it convenient for residents to meet their daily needs without having to travel far.
- Investment: Investing in a luxurious 5 bhk apartment is smart, as these properties are often in high demand and have excellent resale value. They also offer the potential for rental income, making it a great investment opportunity. You can experience the luxury if you buy a 5 BHK apartments for sale in Ravet at Urban Skyline phase 2 that are available for booking.



Living Space
A 5 BHK home in Urban Skyline Phase 2 typically has a spacious living room, five bedrooms with attached bathrooms, a large kitchen, a dining area, a study room, and a balcony. The home is designed to accommodate a large family and provide ample space for each member to live comfortably. In addition, a 5 BHK home also have a utility room for laundry and storage. The bedrooms are usually spacious and can be fitted with walk-in closets, study tables, and seating areas. The bathrooms are designed to be luxurious, with high-end fixtures and fittings.
Typically grand with enough space, 5 BHK apartments in Urban skyline Phase 2 are designed to accommodate many guests. A separate seating area, a TV unit, and a center table and be created. The dining area can have a standard setup with a large dining table and chairs.
The luxurious 5 BHK flats for sale in Ravet at Urban Skyline Phase 2 combine functionality with aesthetics, providing ample space for each member to pursue their interests while fostering a sense of togetherness.
Ample Storage
5 BHK homes in Urban Skyline Phase 2 typically offer ample storage space for a large family. With five bedrooms, there are plenty of closets and wardrobes to store clothing and personal items. Additionally, there are usually multiple storage areas throughout the house, such as linen closets, pantry spaces, and utility rooms.
The kitchen will likely have ample cabinetry and counter space for storing cookware, dishes, and food items.
5 BHK luxurious apartment for sale in Ravet at Urban Skyline phase 2 is designed to accommodate a large family’s storage needs. Homeowners can customise their storage solutions to suit their specific requirements.
